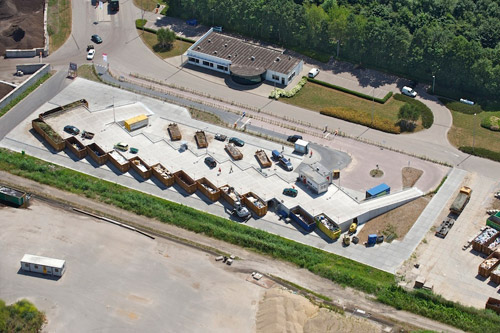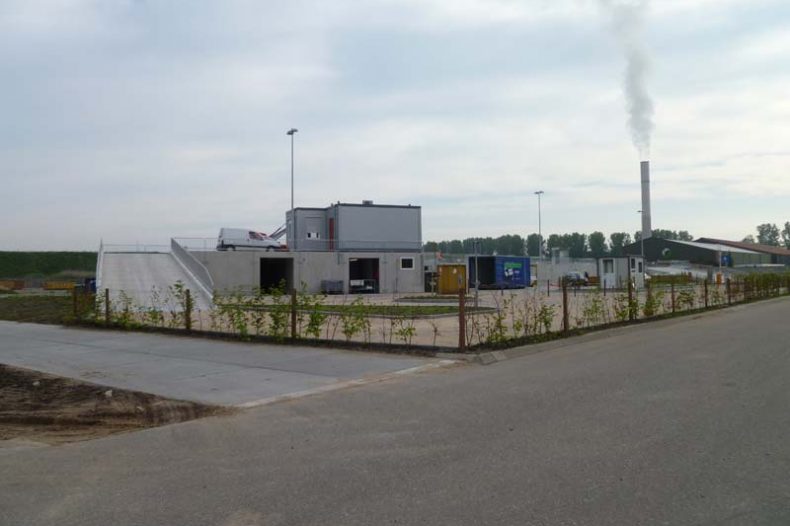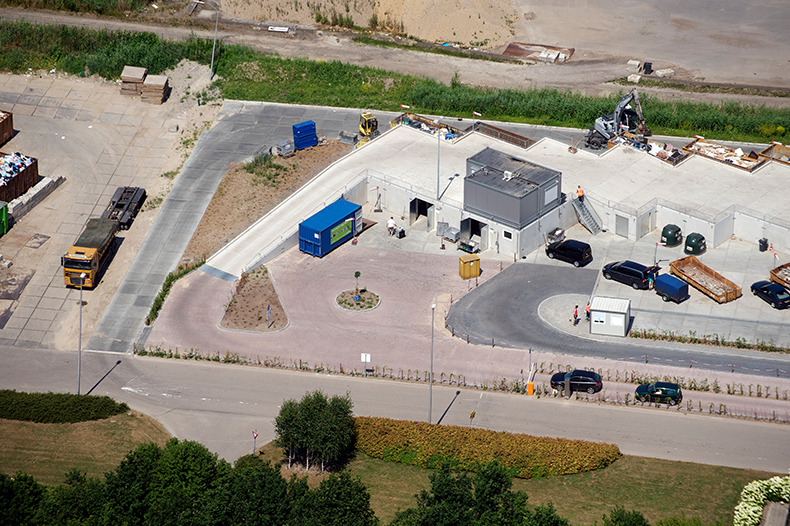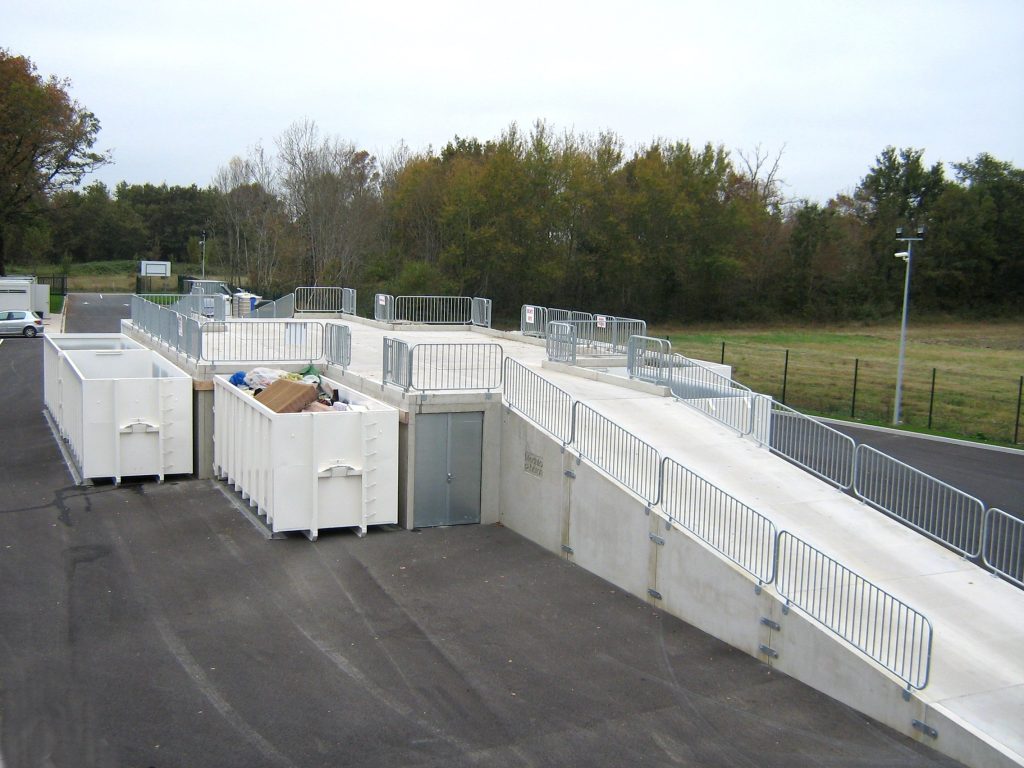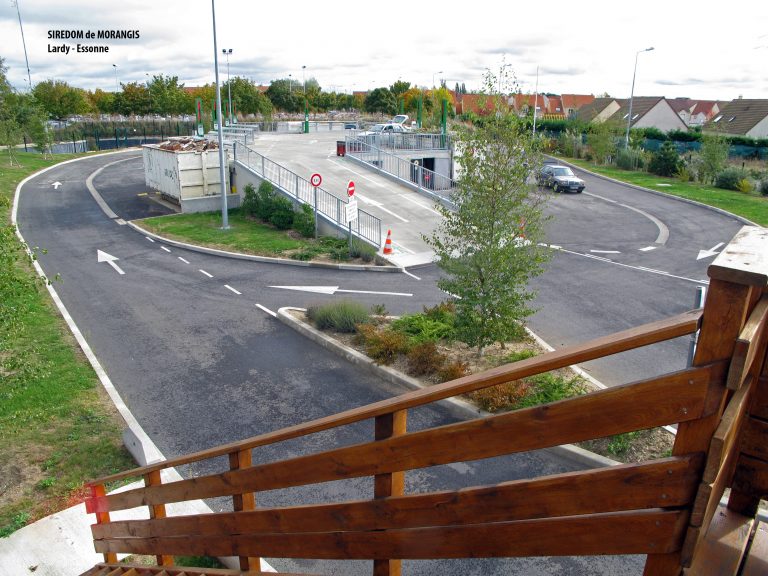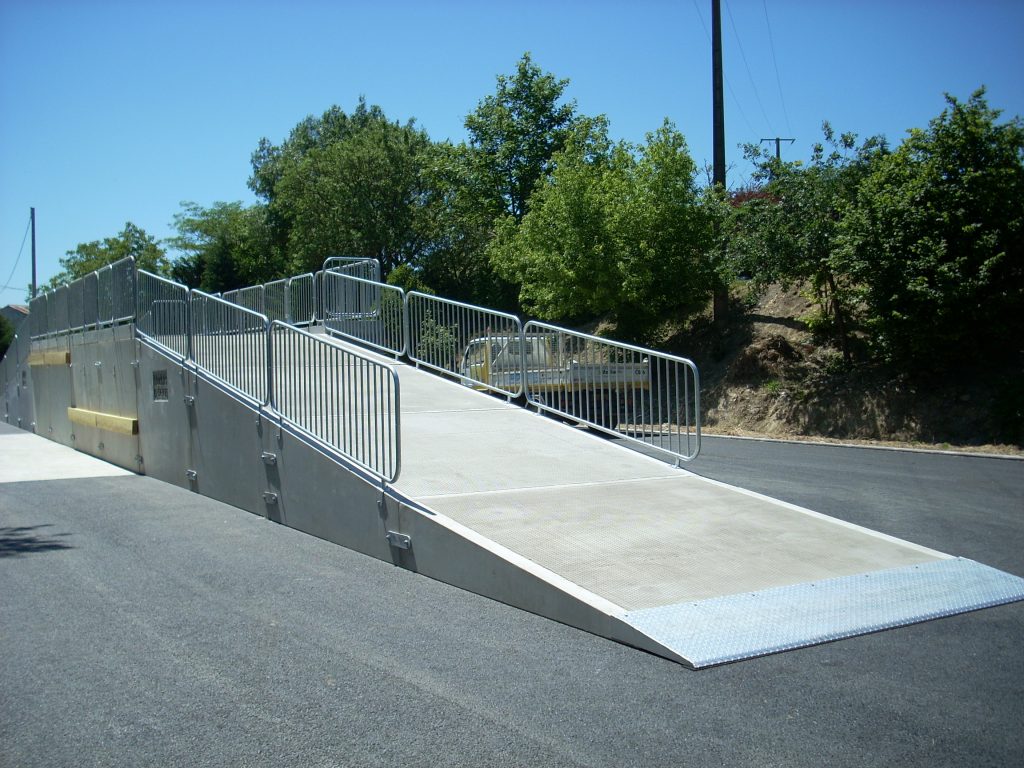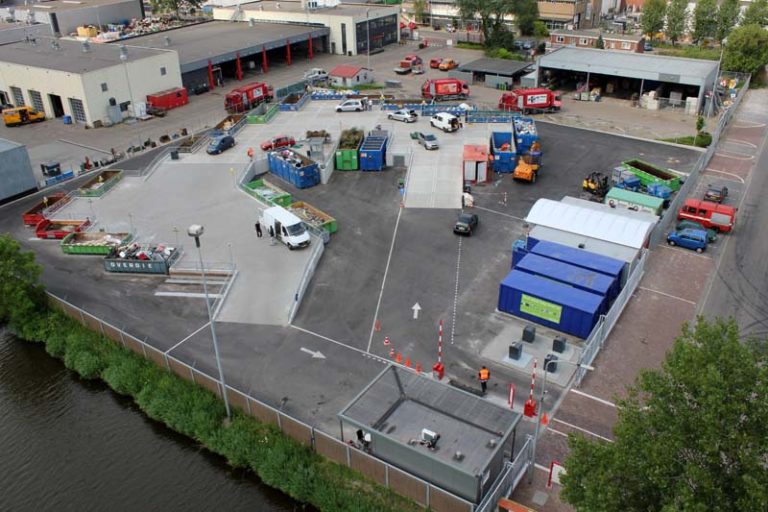Explore the Features
Lelystad, the Netherlands
Lelystad, the Netherlands
DESCRIPTION
Lelystad replaced a conventional system since it desired a multifunctional flexible solution, which would be expandable and which would support changes easily. The possibility to use the space underneath the deck was considered to be a huge advantage
The site has heattraced ramps and facilitates offices, storage, reuse and HHW underneath the deck.



